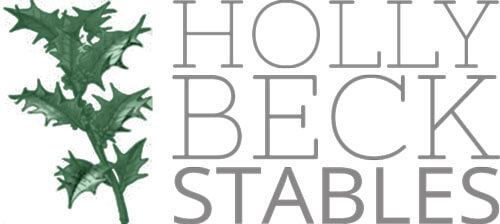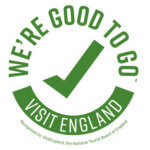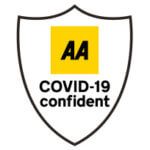An Accessibility Guide is produced by tourism operators to provide potential visitors with important accessibility information about a venue, property or service. The guide enables individuals with accessibility requirements, their family and friends to make informed decisions as to where to stay and visit in view of their requirements. This includes not just wheelchair users but people with hearing loss, visual or mental impairment, older people, families with young children and more.
Accessibility Guides are an improved format that replaces Access Statements.
Introduction – Our self-catering cottage is on two floors.
Pre-arrival
- We have a website www.hollybeckstables.co.uk
- Bookings can be made by telephone – 01423 772777 or 07778960540; email [email protected] or online
- The nearest bus stop is across the road from Holly Beck House
- The nearest train station is situated on Station Parade, Harrogate
Arrival and Car Parking Facilities
- There is a car parking space on the gravel drive in front of the left hand side garage door and also, if preferred on the cobbled/gravelled area.
Main Entrance
- The entrance to the cottage has one step up to the front door.
- The keys will be handed over on your arrival.
- Inside the front door is the entrance hall with a stone floor.
- The door width is 84cm (33 inches).
Fire System/Alarm
- There is a mains smoke alarm fitted at the top of the stairs.
- There is a Carbon dioxide detector in the sitting room.
Flooring
- The cottage has stone flagged and wooden flooring with carpet in the bedroom.
Laundry
- The washing machine is front loading situated in the under stairs cupboard in bedroom.
Outdoor facilities
- There is a pull out washing line in front of the cottage.
- There is an outdoor power socket in front of the cottage.
- There is a garden bench and a table and chairs in front of the cottage.
Bedrooms
- Door width 84cm (33 inches).
- Double bed and sofa bed provided.
- Feather (or non-feather pillows available) are provided.
- Feather (or non-feather available) duvets are provided
- Sheets, duvet covers and pillowcases are cotton
- The bed and sofa are moveable if more space is required to one side.
- Flooring is carpet.
Bathroom
- Door width 65cm (29 ¾ inches).
- Toilet seat height 42cm (16 ½ inches).
- Flooring is stone flags.
- Shower width is 108cm (42 ½ inches).
Self-catering kitchen
- Kitchen worktop height is 91cm (36 inches)
- Sink height is 91cm (36 inches)
- Flooring is wooden boards.
Additional information: The fire surround in the bedroom does not contain a ‘working’ fire. It is decorative only and should not be lit. We have taken necessary procedures to make the cottage Covid 19 safe to the best of our ability.


